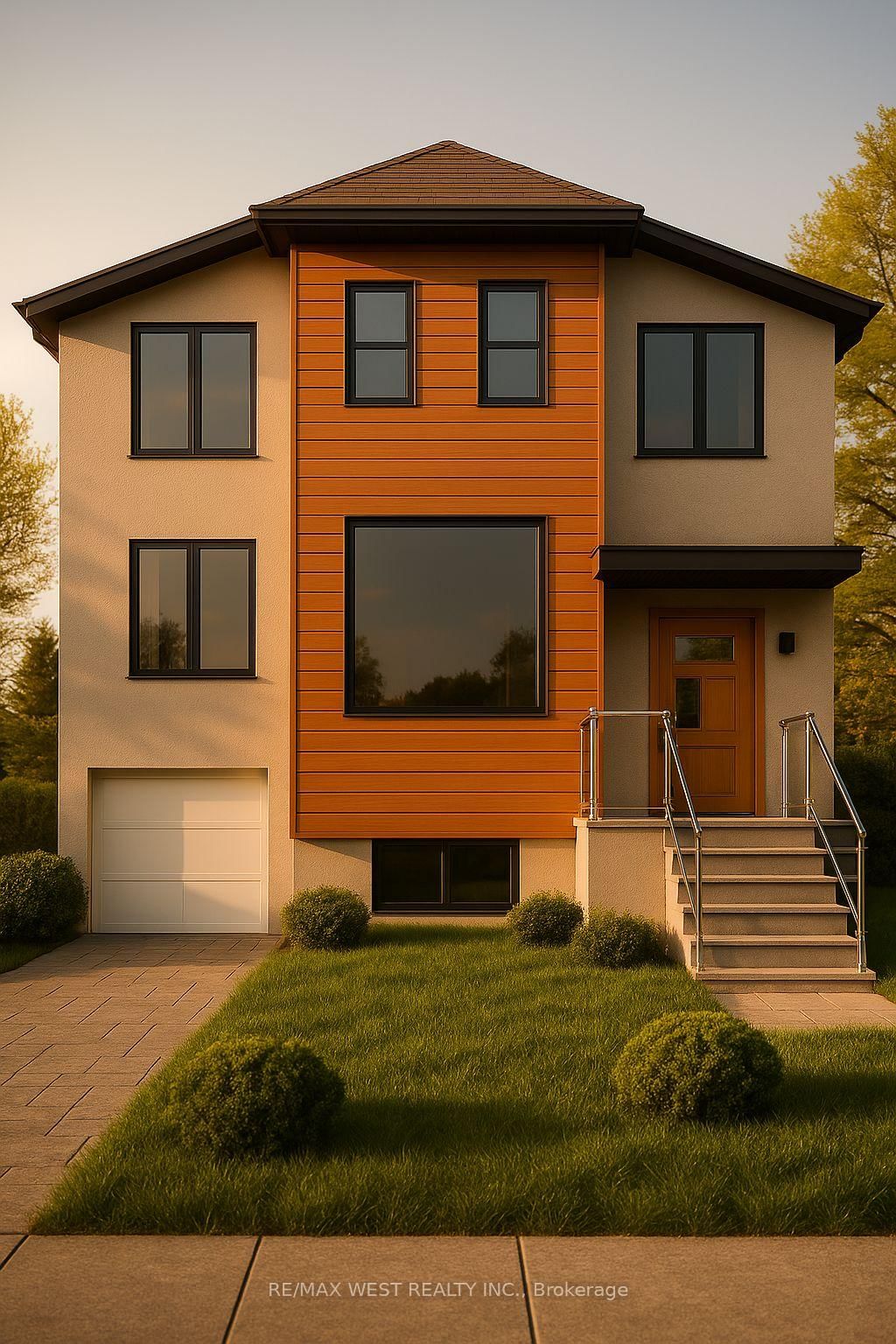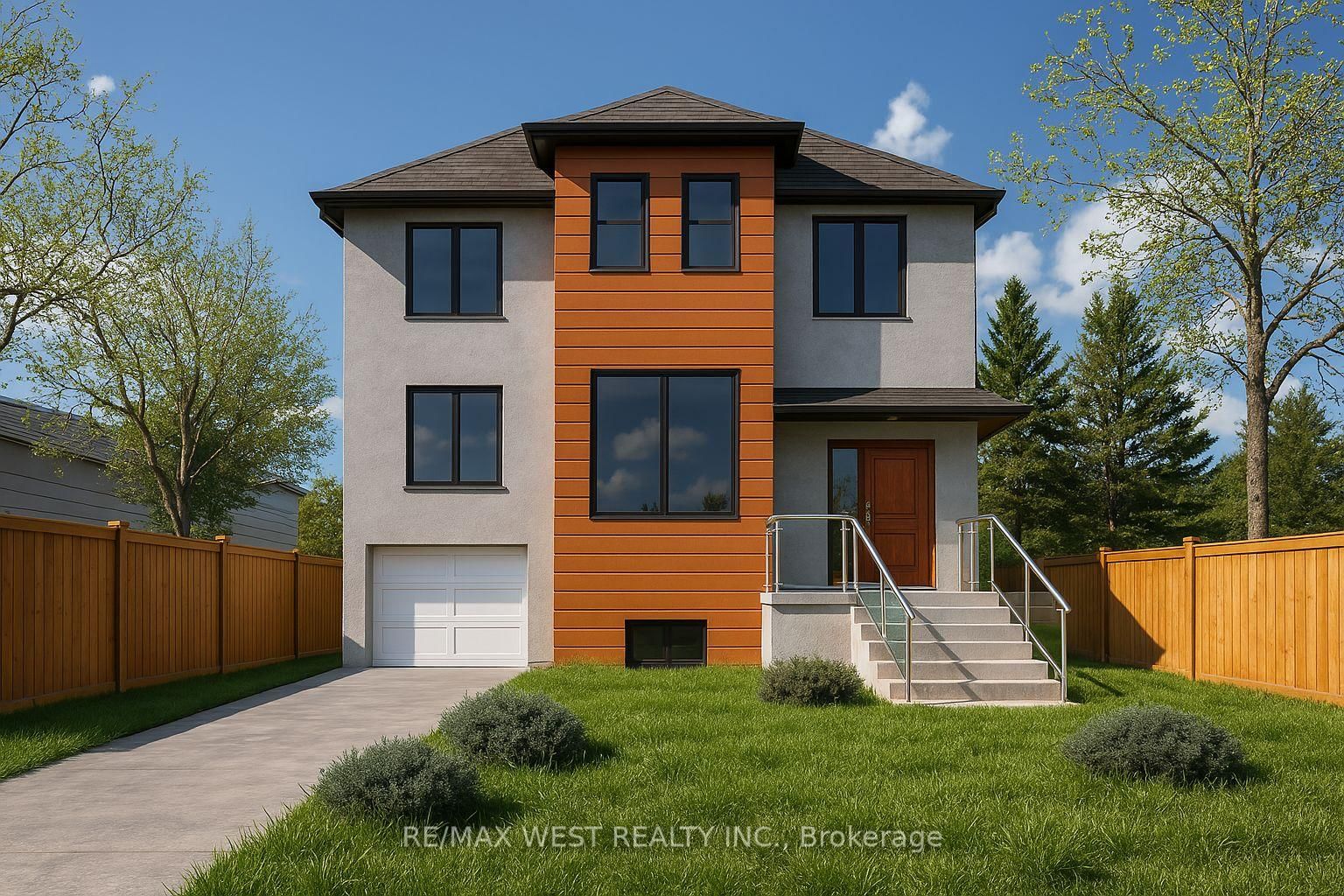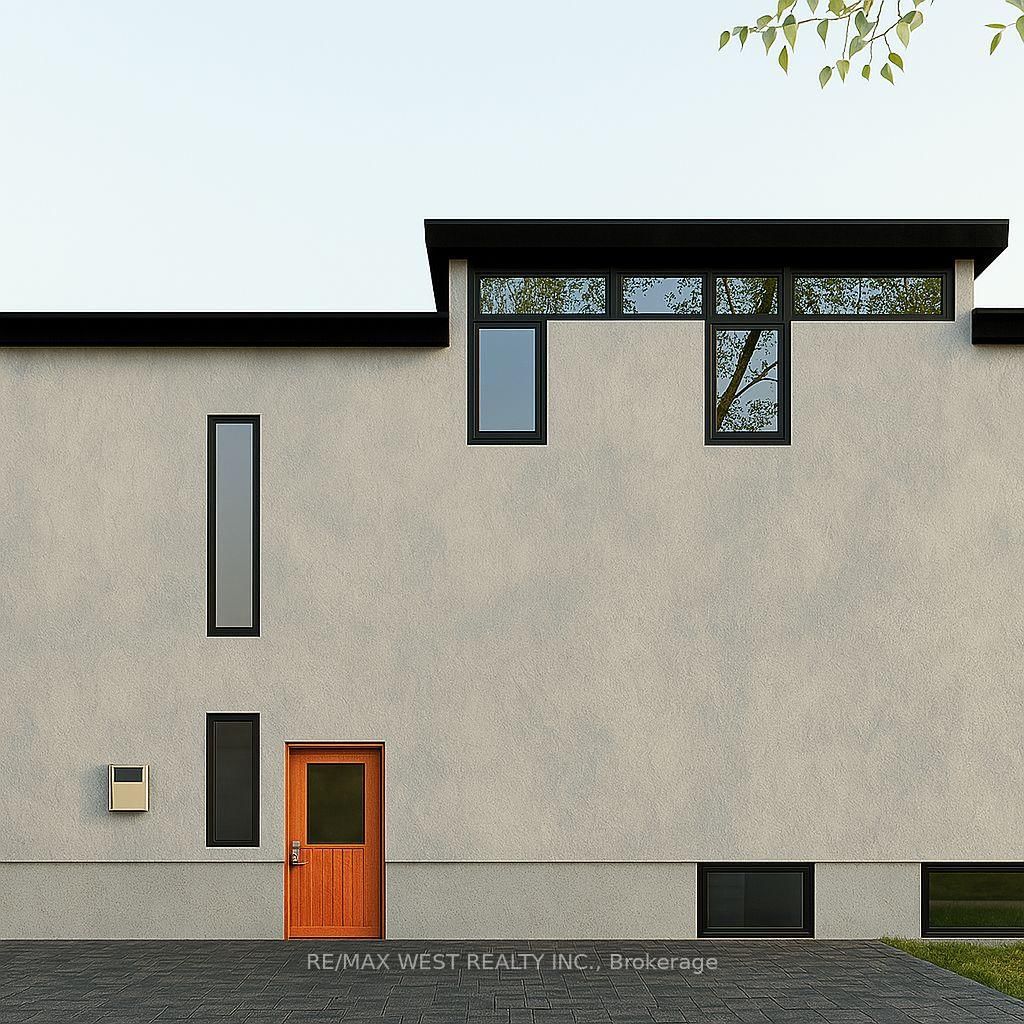Overview
-
Property Type
Detached, 2-Storey
-
Bedrooms
4
-
Bathrooms
4
-
Basement
Finished
-
Kitchen
2
-
Total Parking
2 (1 Built-In Garage)
-
Lot Size
34x100 (Feet)
-
Taxes
n/a
-
Type
Freehold
Property Description
Property description for 5 Dieppe Road, Toronto
Property History
Property history for 5 Dieppe Road, Toronto
This property has been sold 3 times before. Create your free account to explore sold prices, detailed property history, and more insider data.
Estimated price
Schools
Create your free account to explore schools near 5 Dieppe Road, Toronto.
Neighbourhood Amenities & Points of Interest
Find amenities near 5 Dieppe Road, Toronto
There are no amenities available for this property at the moment.
Local Real Estate Price Trends for Detached in Danforth Village-East York
Active listings
Average Selling Price of a Detached
July 2025
$1,201,870
Last 3 Months
$1,444,941
Last 12 Months
$1,405,093
July 2024
$1,262,000
Last 3 Months LY
$1,290,201
Last 12 Months LY
$1,281,809
Change
Change
Change
Historical Average Selling Price of a Detached in Danforth Village-East York
Average Selling Price
3 years ago
$1,262,000
Average Selling Price
5 years ago
$1,452,605
Average Selling Price
10 years ago
$778,492
Change
Change
Change
Number of Detached Sold
July 2025
10
Last 3 Months
10
Last 12 Months
9
July 2024
9
Last 3 Months LY
11
Last 12 Months LY
8
Change
Change
Change
How many days Detached takes to sell (DOM)
July 2025
26
Last 3 Months
20
Last 12 Months
20
July 2024
22
Last 3 Months LY
14
Last 12 Months LY
15
Change
Change
Change
Average Selling price
Inventory Graph
Mortgage Calculator
This data is for informational purposes only.
|
Mortgage Payment per month |
|
|
Principal Amount |
Interest |
|
Total Payable |
Amortization |
Closing Cost Calculator
This data is for informational purposes only.
* A down payment of less than 20% is permitted only for first-time home buyers purchasing their principal residence. The minimum down payment required is 5% for the portion of the purchase price up to $500,000, and 10% for the portion between $500,000 and $1,500,000. For properties priced over $1,500,000, a minimum down payment of 20% is required.
















